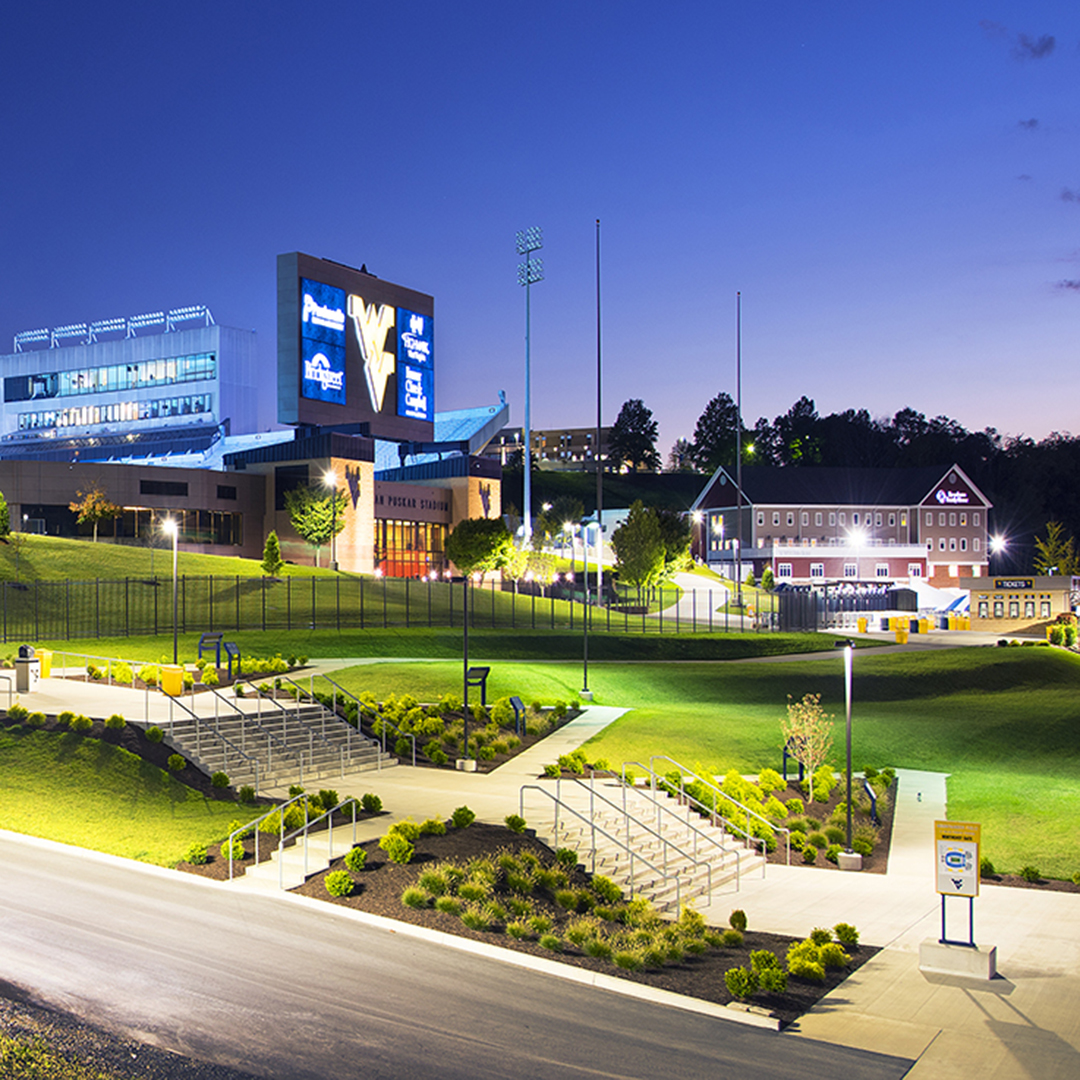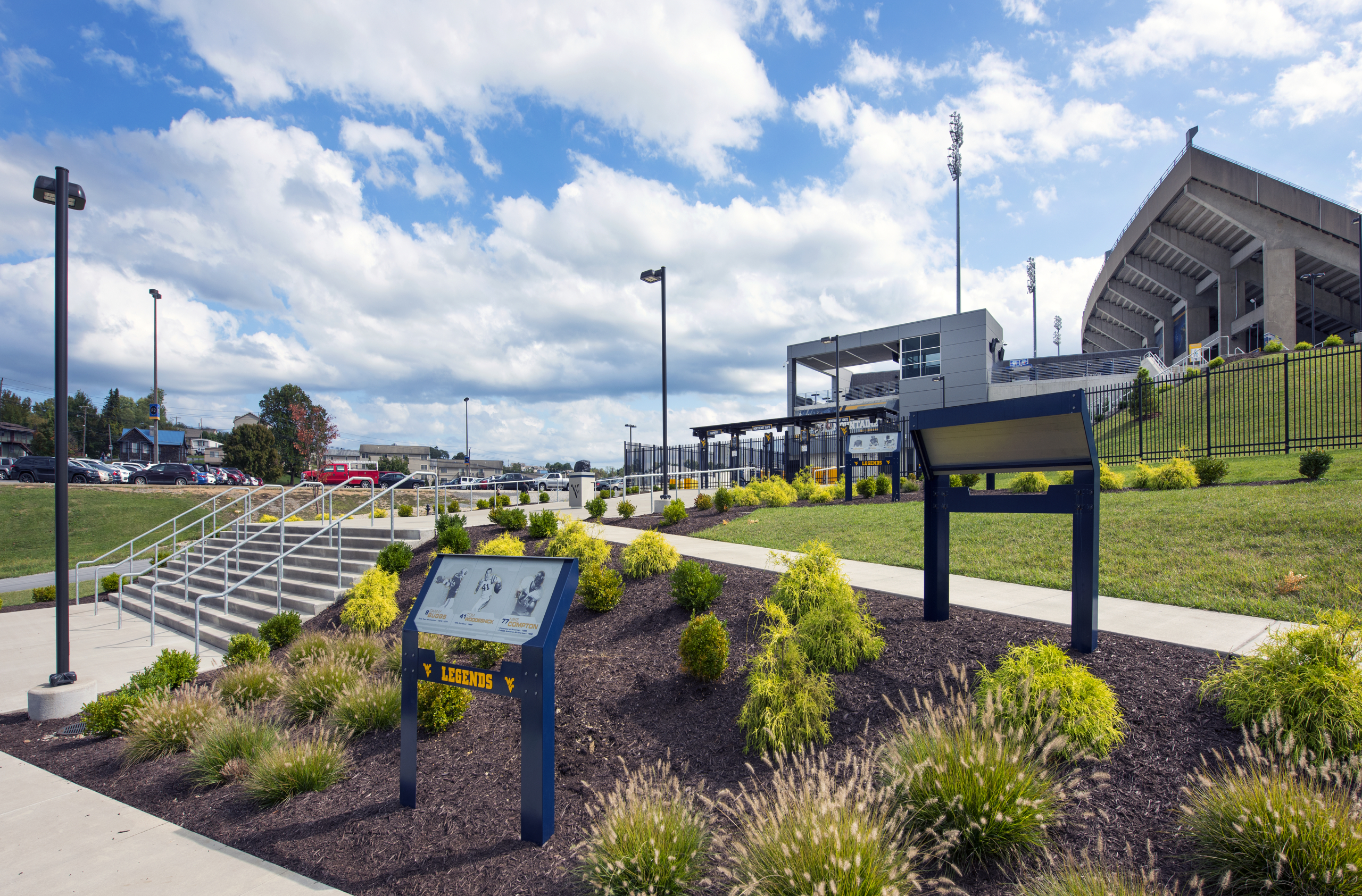Enhancing the Fan Experience at Milan Puskar Stadium
When West Virginia University Athletics joined the Big 12 Conference in 2012, the move triggered a wave of campus-wide facility upgrades. The transformation began with Milan Puskar Stadium, home of WVU Football. To meet national conference standards, WVU aimed to improve both fan experience and game day operations.
As a key civil engineering and site design partner, Thrasher played a vital role in the stadium’s evolution. Working closely with the design team, we helped deliver:
- Four new gate locations and enhanced entrances to ease congestion
- Better pedestrian circulation for safer, faster crowd movement
- Upgraded site lighting and landscaping to boost visibility and appeal
Meanwhile, behind the scenes, our engineers led essential utility relocations. These changes made way for major architectural enhancements, including:
- Expanded concourse areas
- Updated concession stands
- Larger, more efficient restroom facilities
Today, Milan Puskar Stadium is ready to serve a growing fan base. With improved access, modern amenities, and future-ready infrastructure, it now delivers a true Big 12–level game day experience.
Perimeter Fencing Design for Safety and Style
As part of the Milan Puskar Stadium upgrades, Thrasher led the design of the perimeter fencing system surrounding the facility. This feature played a crucial role in balancing security, aesthetics, and pedestrian flow—key factors for large-scale venues like WVU’s football stadium.
Our team designed fencing that:
- Improves safety and access control without feeling restrictive
- Uses durable, long-lasting materials suited for high-traffic environments
- Aligns visually with the stadium’s updated architecture and branding
The result is a secure yet welcoming perimeter that supports game day operations while elevating the overall look and feel of the stadium grounds. Thrasher’s approach ensured that functionality and fan experience worked hand in hand.
Let’s discuss your project.





