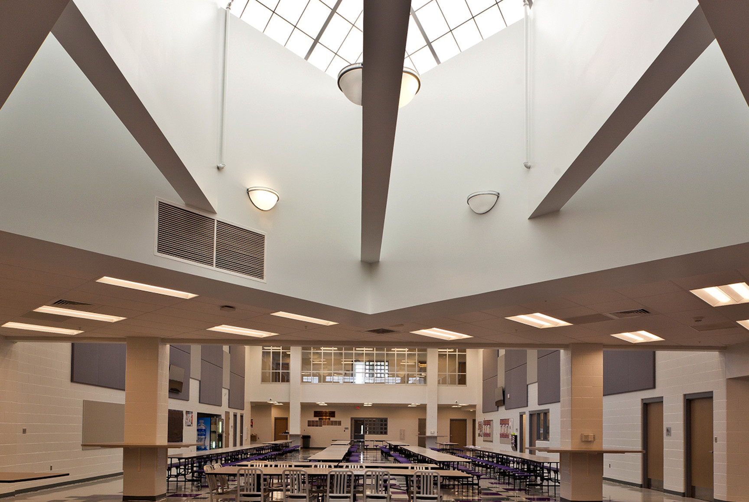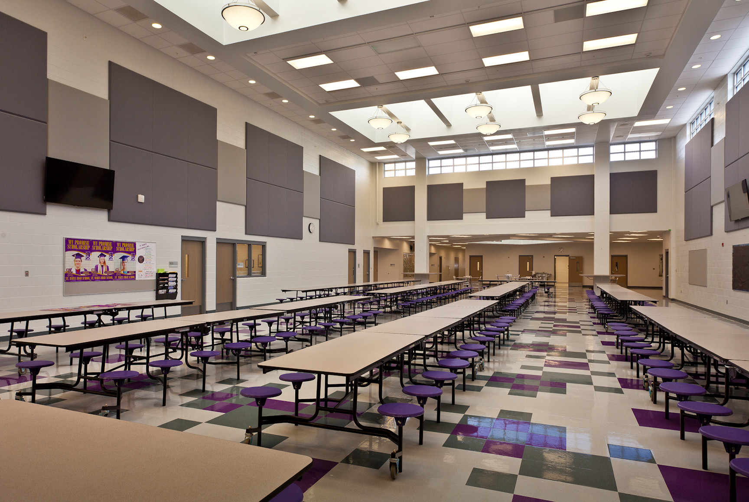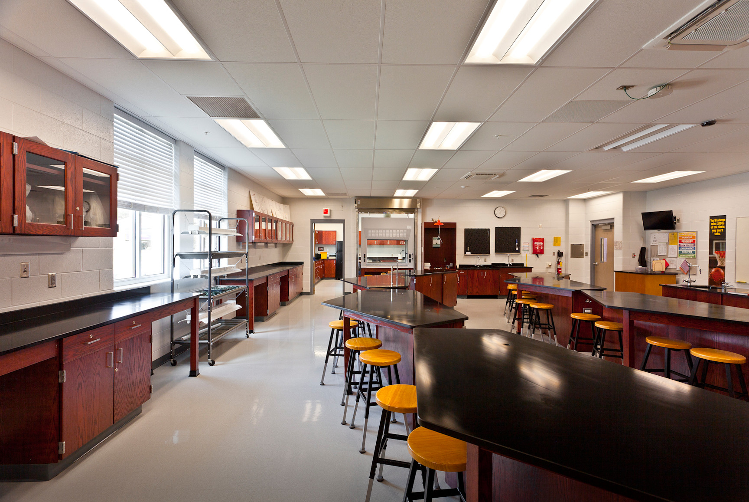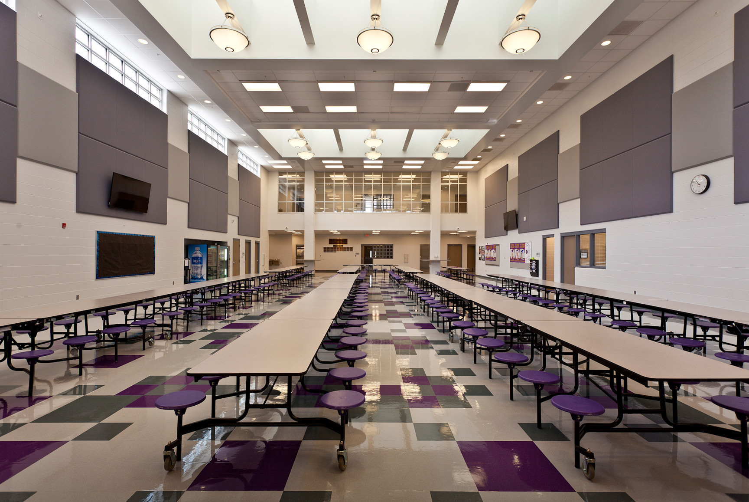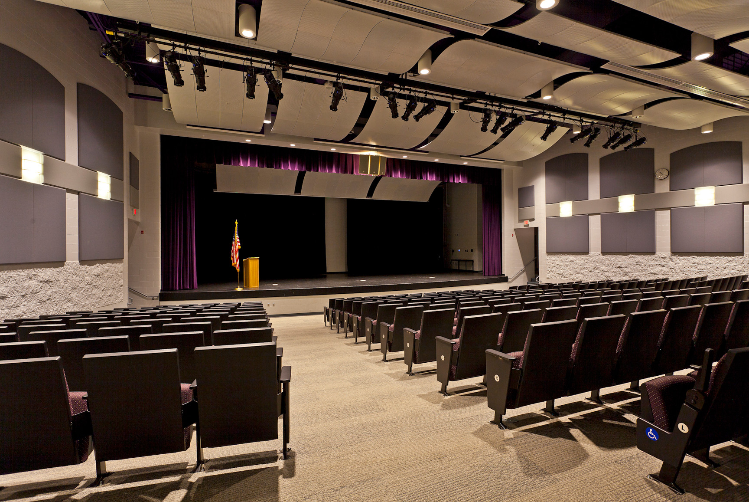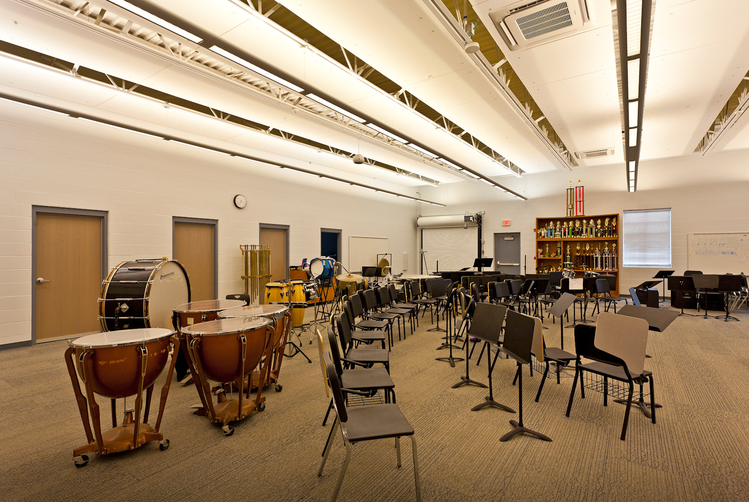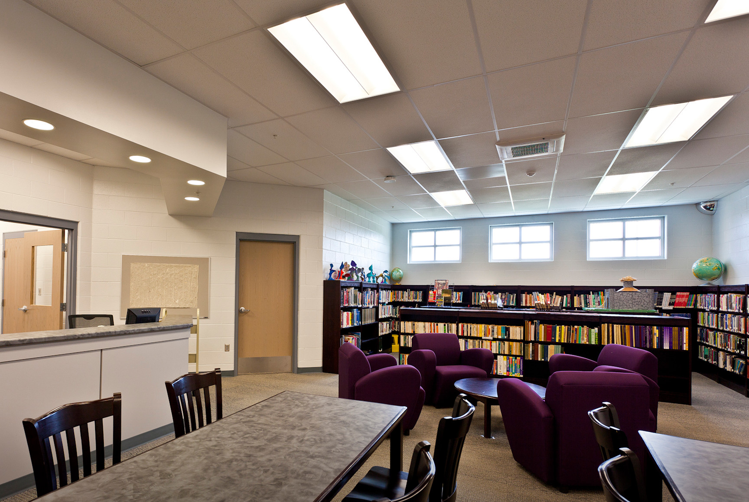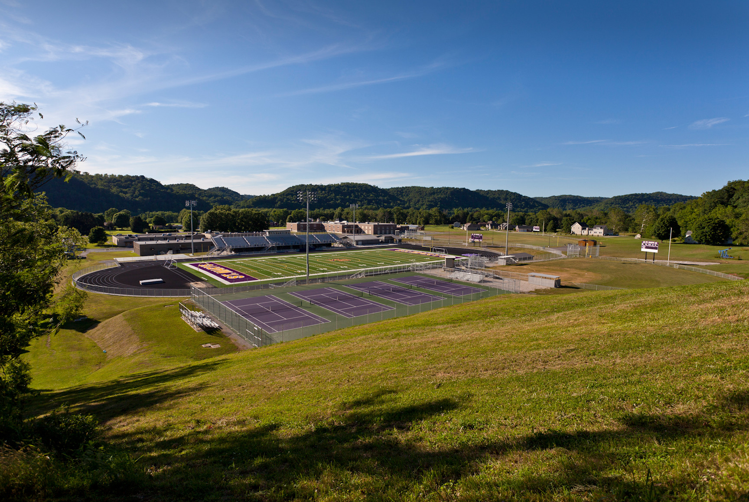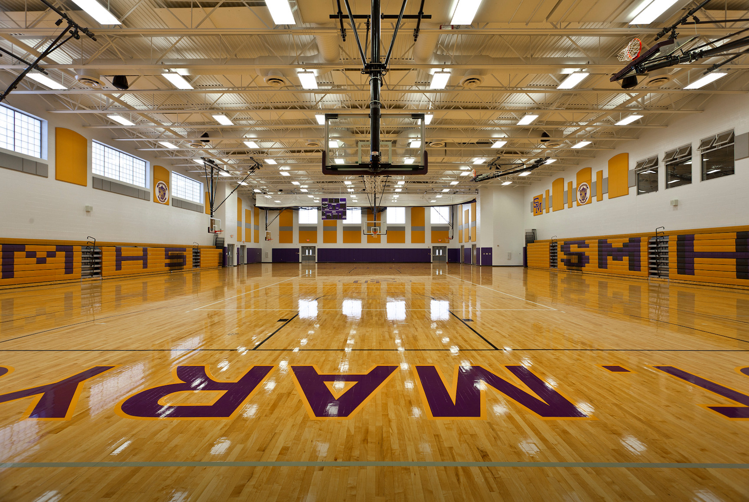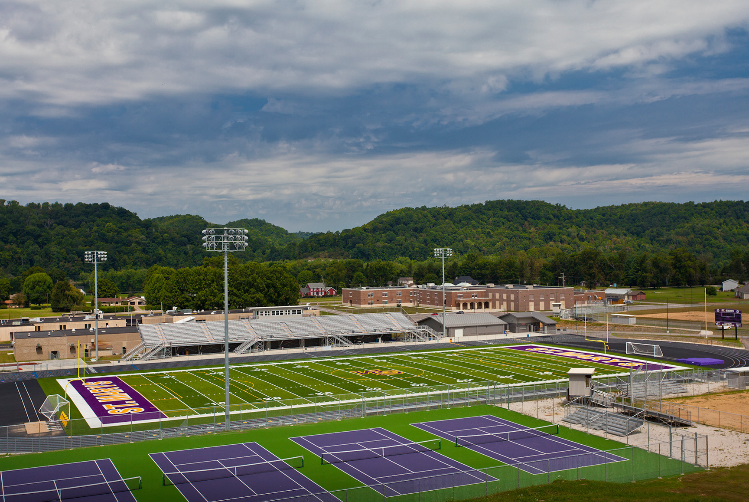A Source of Pride
St. Marys High School is a 100,000 sq ft educational facility that replaced the county’s former facility. The design met the needs of the state and county requirements, as well as provided a source of pride for the close-knit community.
Architecture + Design
The design intent was to design a new school that provided opportunities for a 21st Century educational experience, while paying homage to the original high school. This was accomplished in several ways through advanced technology, the large, open, naturally lit spaces, and the facade treatment.
Safe School Entrance
Part of the design included a safe school entrance that separates the student and visitor entrances. Visitors now enter through a secured dedicated entrance for administrative authorization before gaining access to the school.
Athletic Facilities
The new school includes a gymnasium equipped with a main basketball court, four half courts, three volleyball courts, a press box with radio broadcasting connections, and ample storage for equipment. In addition to the main court, an Auxiliary Gym was designed to accommodate additional courts, retractable batting cages, and a wrestling area.
New outdoor facilities were also designed as part of a master plan. It included a new football and soccer field, with surrounding running track, and a dedicated press box with radio broadcasting capabilities, 4 tennis courts, restroom facilities, concession stands, baseball and softball fields – with dedicated press box and radio broadcasting capabilities. Also, the master plan included bleachers and lighting that allows for optimal viewing.
Let’s discuss your project.

