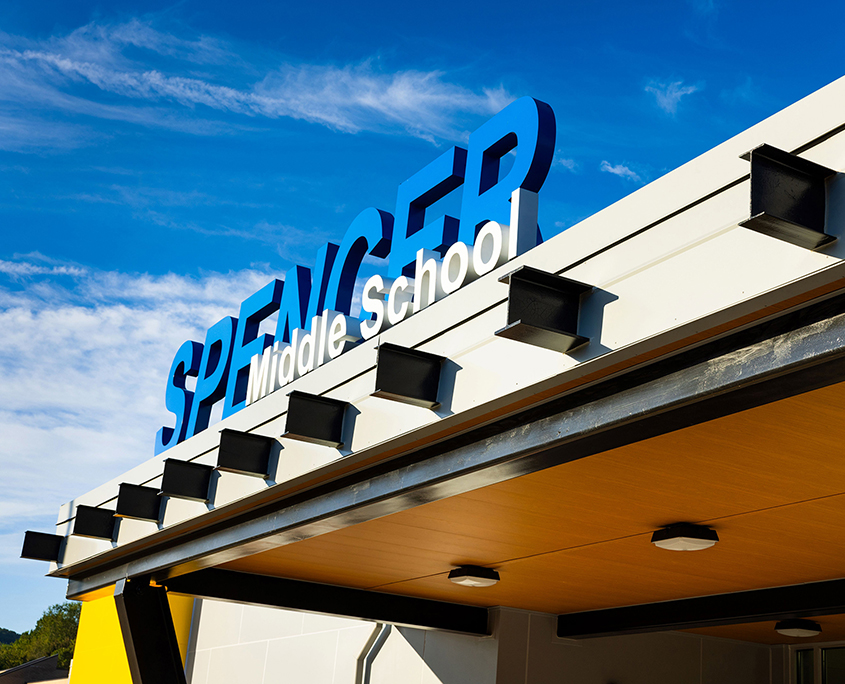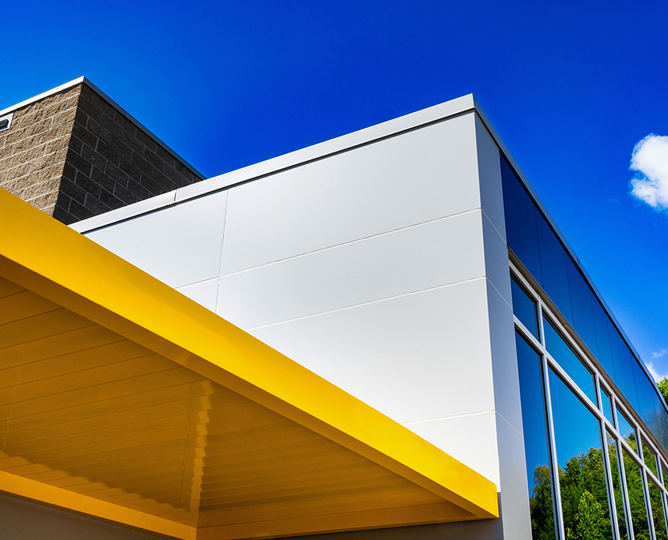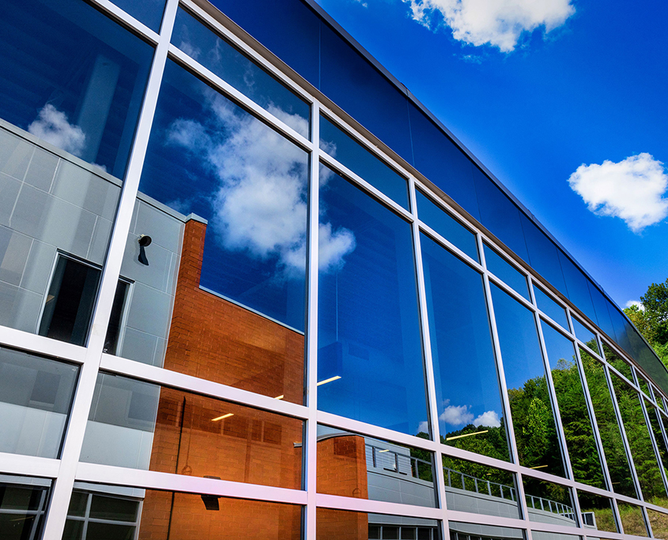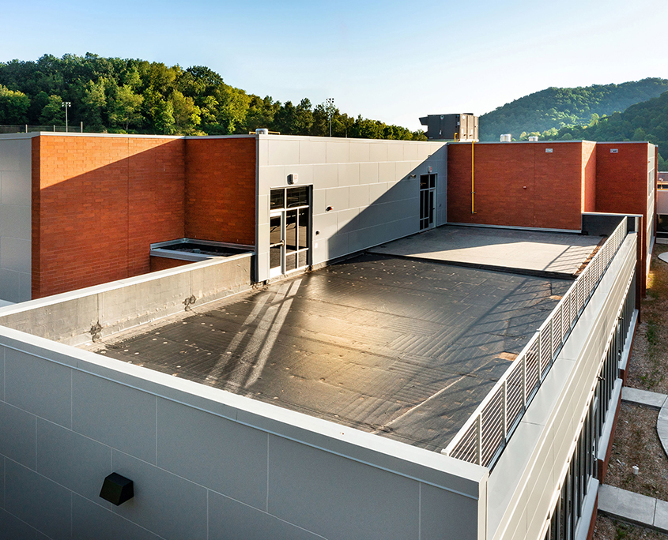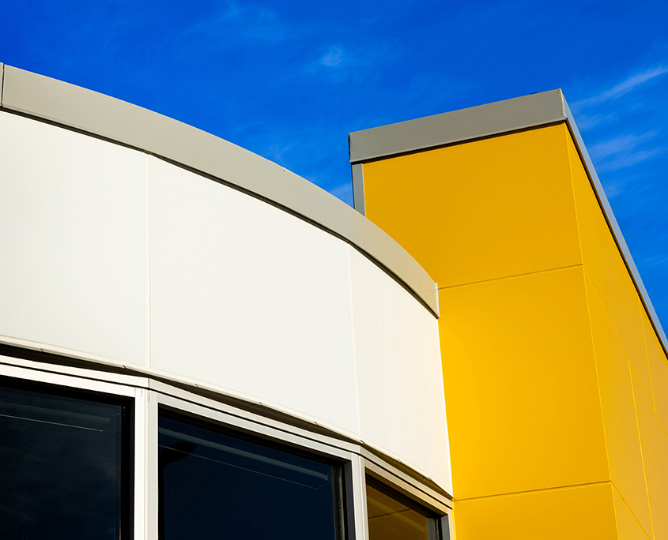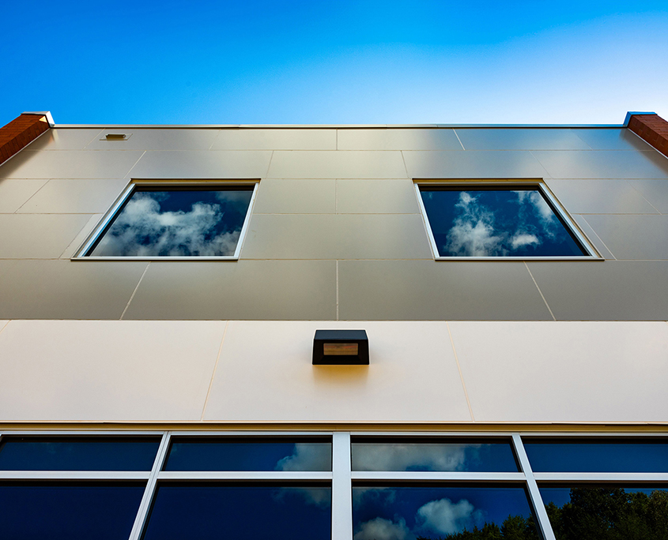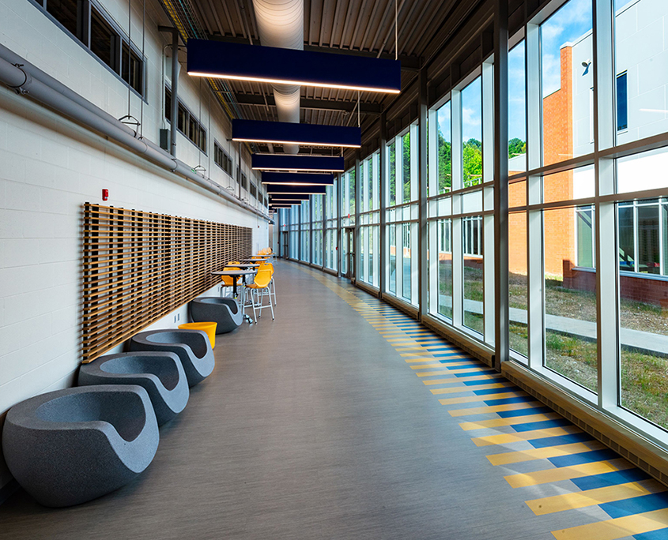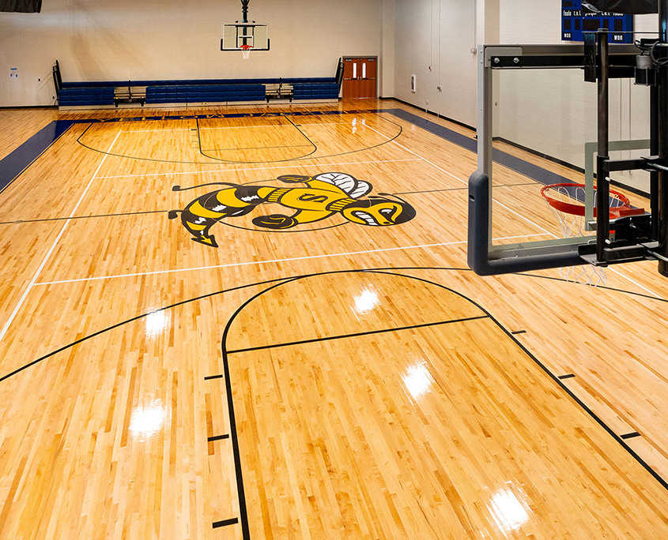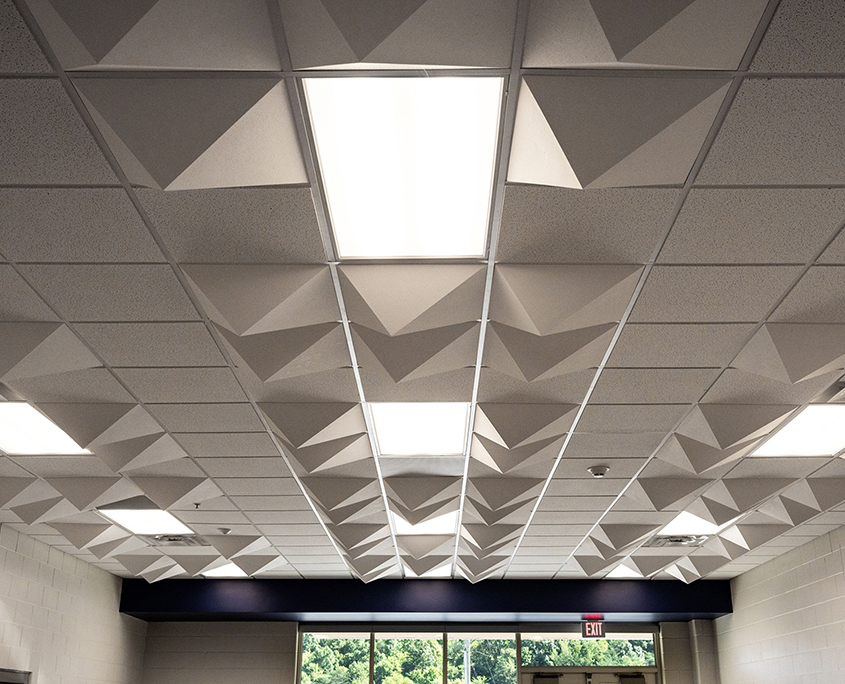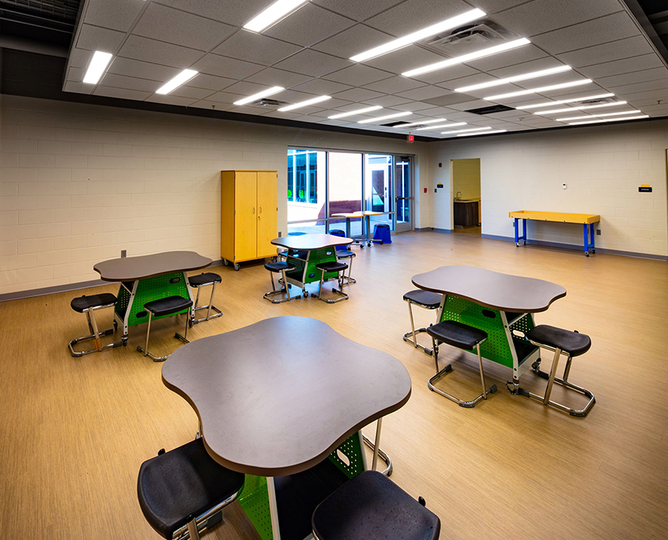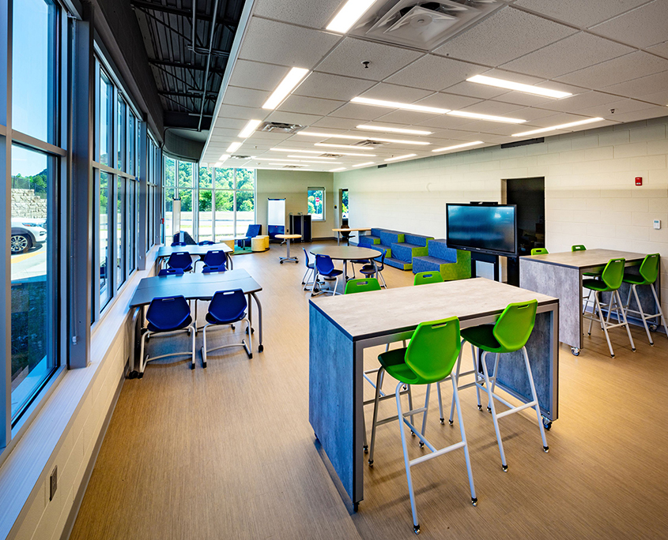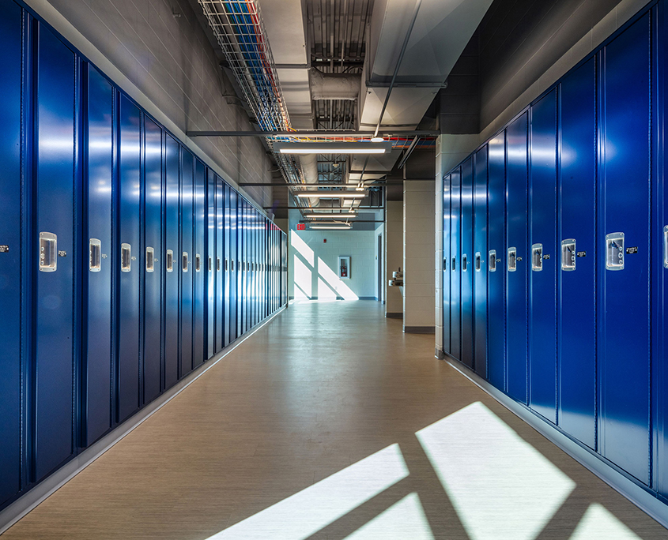Specializing in K-12 Architecture & Design
From additions and renovations to brand-new buildings, the team at Thrasher understands that schools are the heart of every community. That’s why we work closely with clients to create spaces that both preserve social and intellectual history and support new ideas.
In addition, our deep knowledge of funding strategies—combined with having a Certified Educational Facilities Planner on staff—gives local schools a distinct advantage. This expertise helps guide projects from concept to completion with confidence and clarity, including a safe school entrance.
Moreover, our designs are not only visually aligned with their surroundings but are also easy to maintain. This ensures long-term functionality within the school’s existing operations.
Our specialized K–12 planning and design experience is reflected in the vibrant, functional learning spaces we create. For example, we’ve designed a STEAM classroom that supports integrated learning in Science, Technology, Engineering, Arts, and Mathematics.
Additionally, we’ve developed an innovative maker space for hands-on, creative projects. We also include dedicated classrooms and practice rooms for band and choir, which help foster a strong arts program.
Furthermore, our designs feature a modern gymnasium that supports a variety of physical activities and sports. A well-planned concessions area enhances events and community gatherings.
We also incorporate an advanced science classroom and lab to promote deeper scientific exploration. A fully equipped clinic supports student health needs, while a faculty planning room provides a collaborative space for teachers.
Each of these spaces is thoughtfully designed to support 21st-century learning, while also reflecting the unique character and needs of the school community.
Commitment to the Community
At The Thrasher Group, we tailor each project to the needs of the client and their community. The new Spencer Middle School stands as an example of our dedication to creating educational environments that inspire and support student success while improving function and efficiency for families, staff, and the local school system.
By designing the new building to be directly connected to Roane County High School, it effectively solves numerous logistical issues. The buildings share resources, which streamlines operations and enhances convenience for students and staff alike. Additionally, buses will now be able to make single runs without multiple drop-offs and pickups at various locations, thereby improving transportation efficiency. Middle school students will also benefit from access to the high school academic and athletic facilities.
We look forward to continuing our partnership with educational institutions to build future-ready facilities that meet the evolving needs of communities.
Let’s discuss your project.

