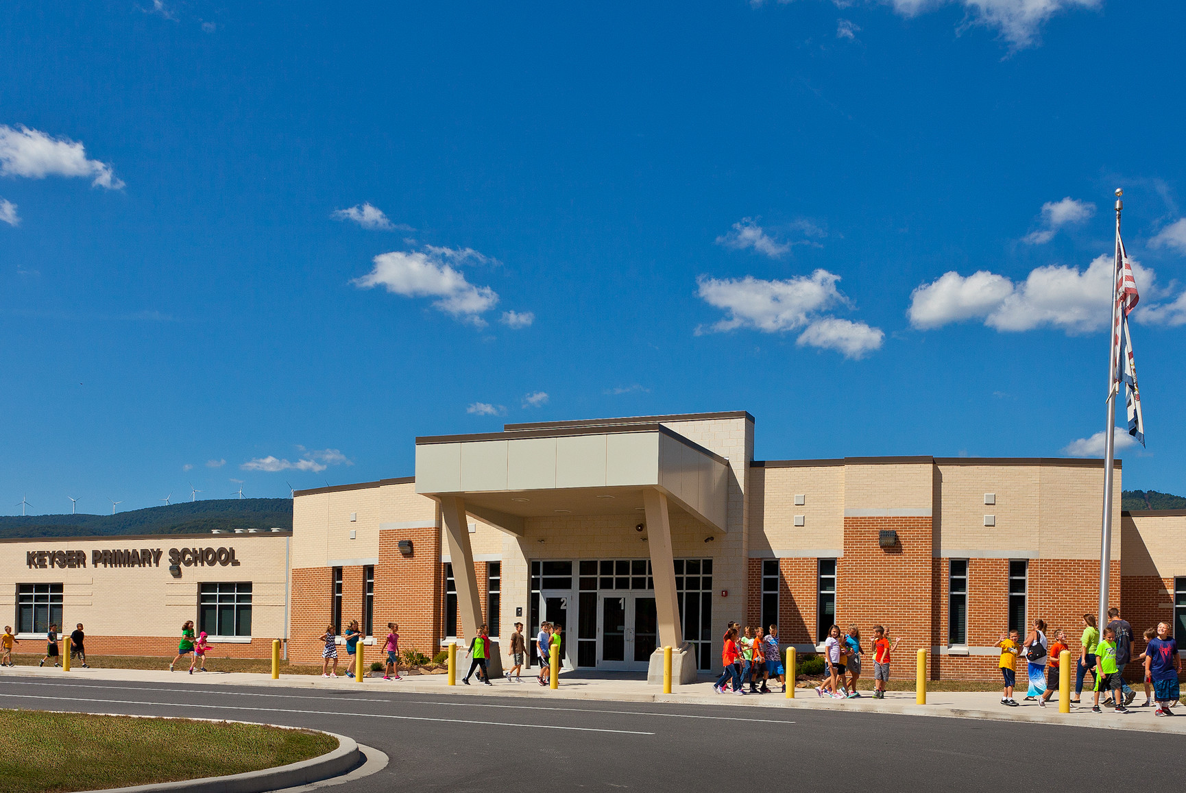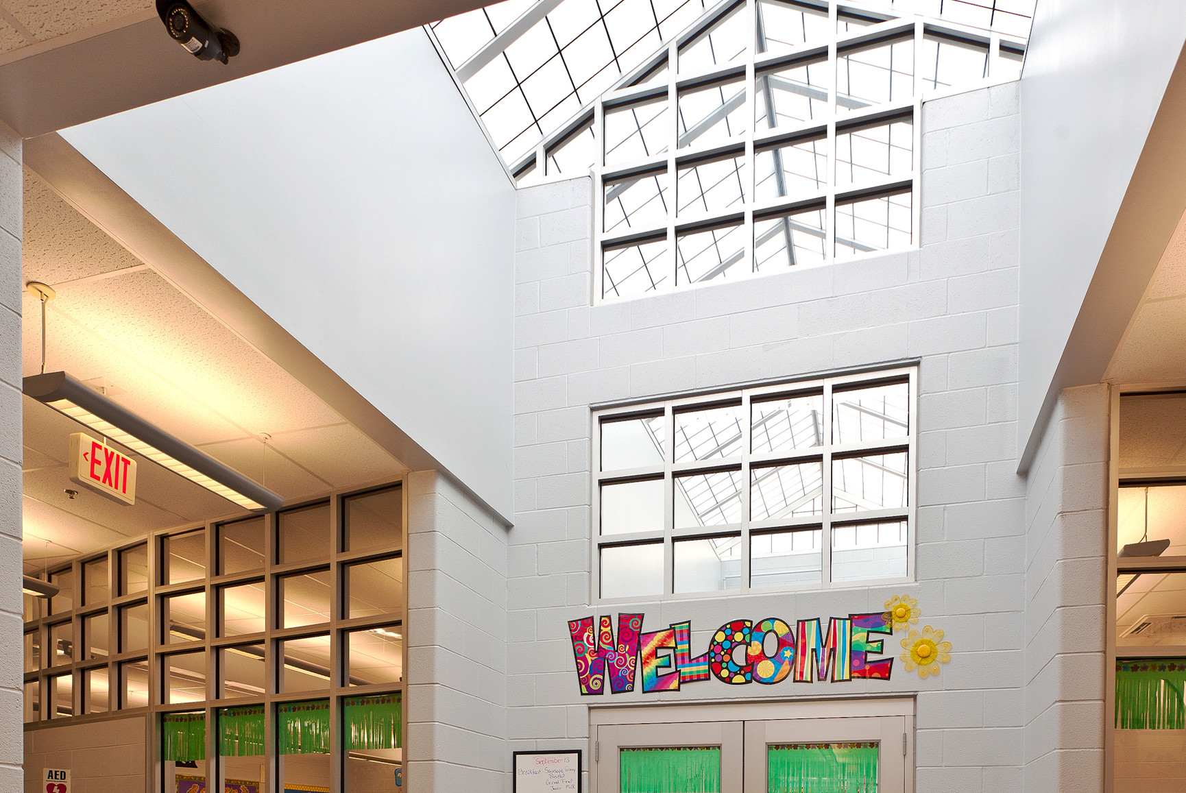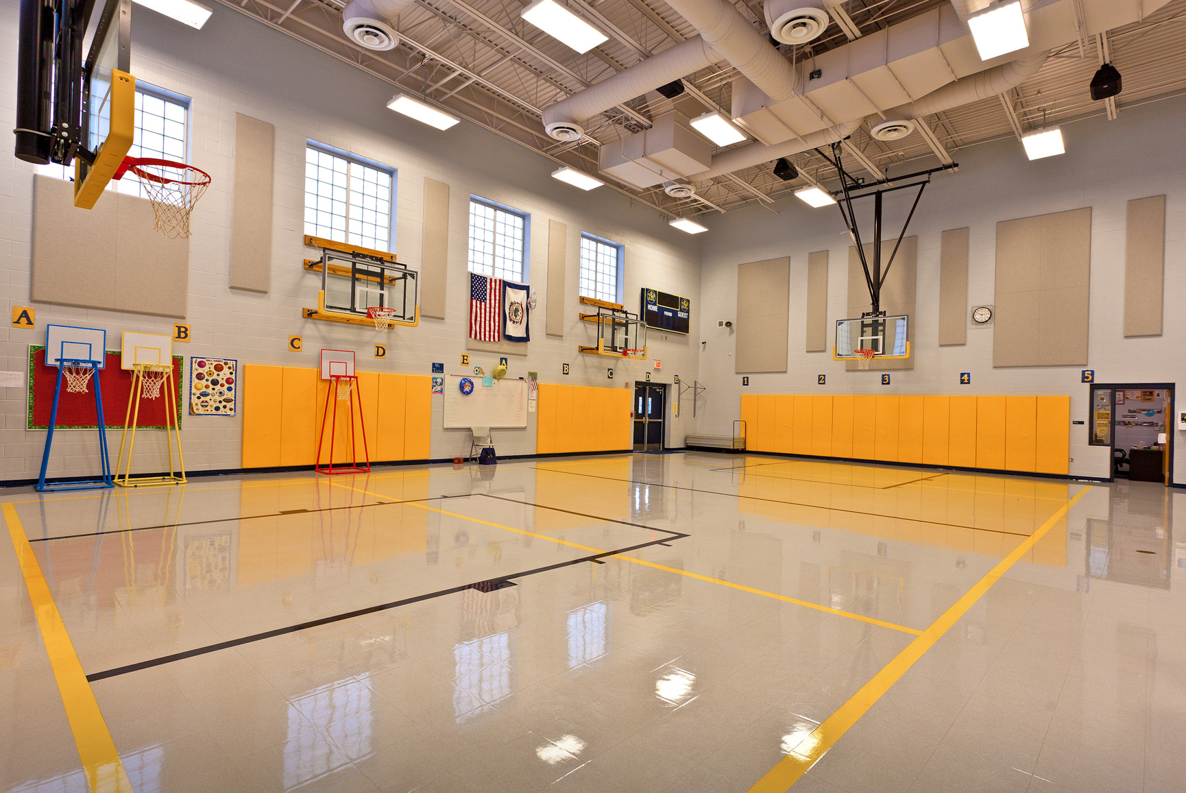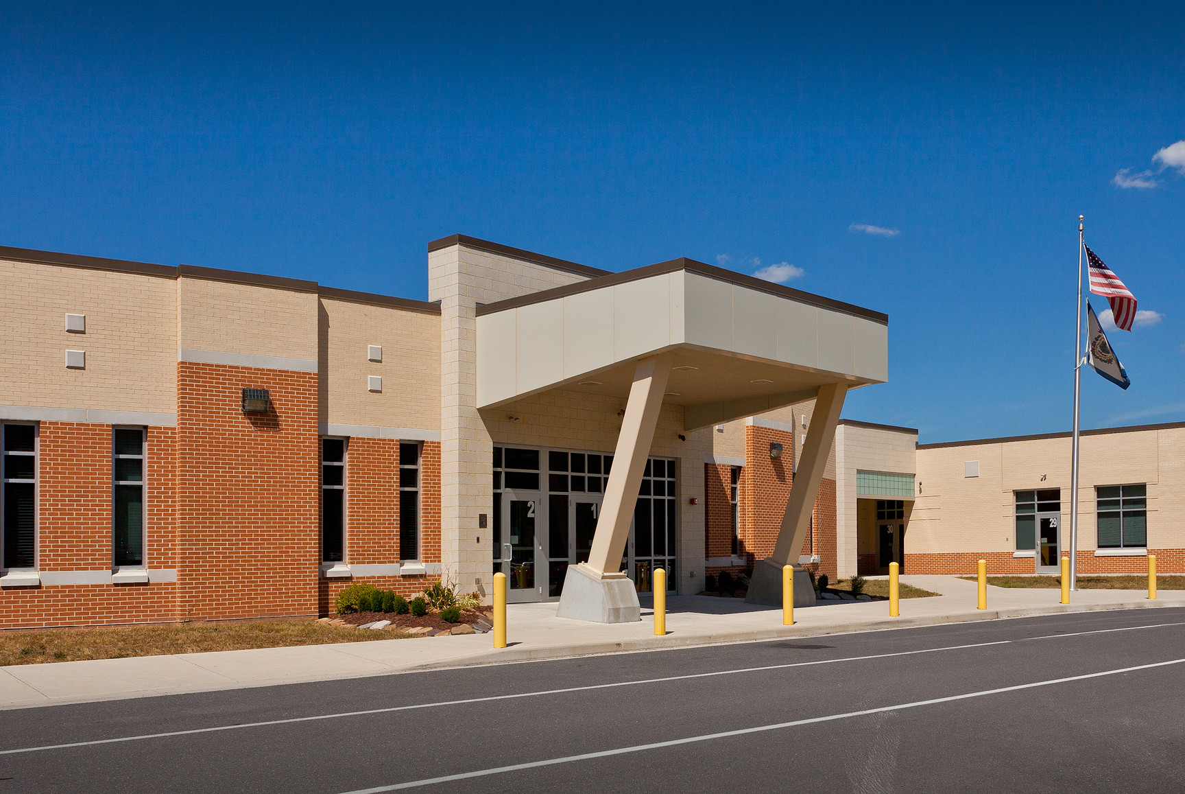Architecture + Design
This project included the construction of new school to accommodate 650 students. The construction consisted of: load bearing masonry walls, concrete slab on grade and second floor slab, sloping steel joist roof structure, sidewalks, asphalt paving, and site work.
Client: Mineral County Board of Education
Funded by SBA, QZAB, local funds
Let’s discuss your project.









