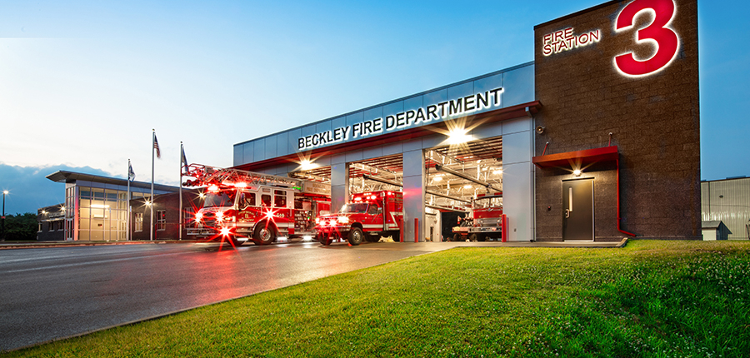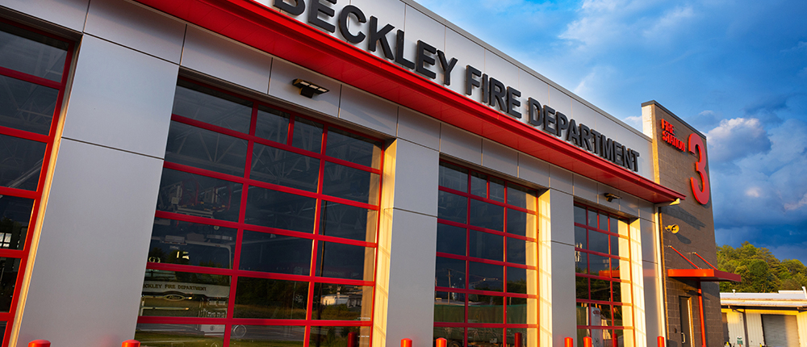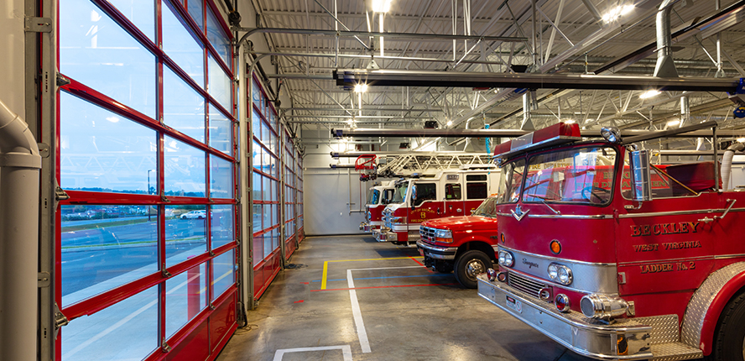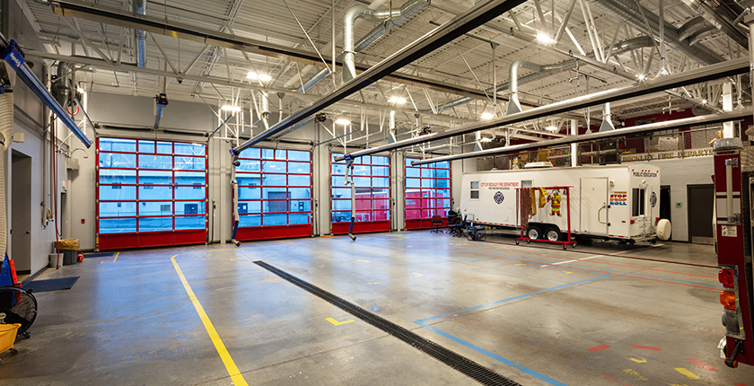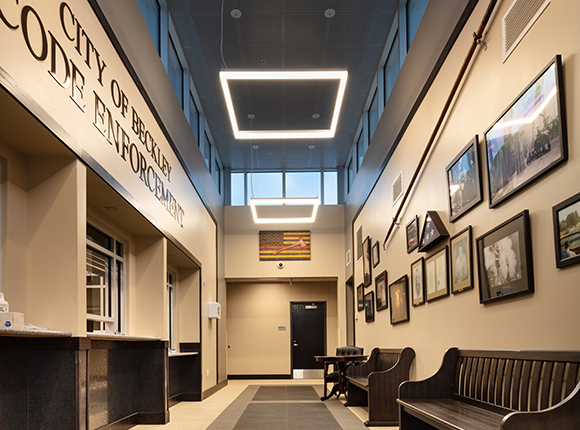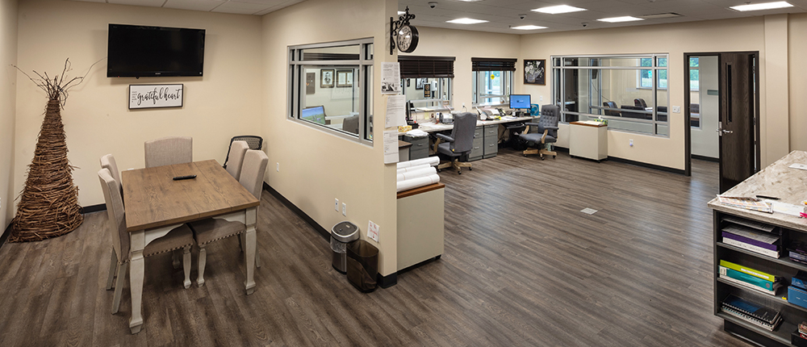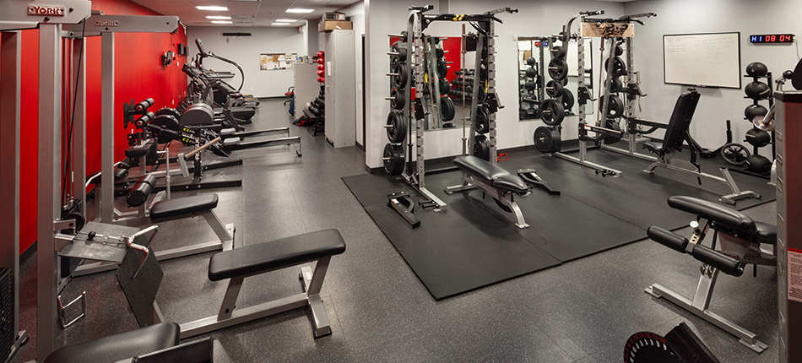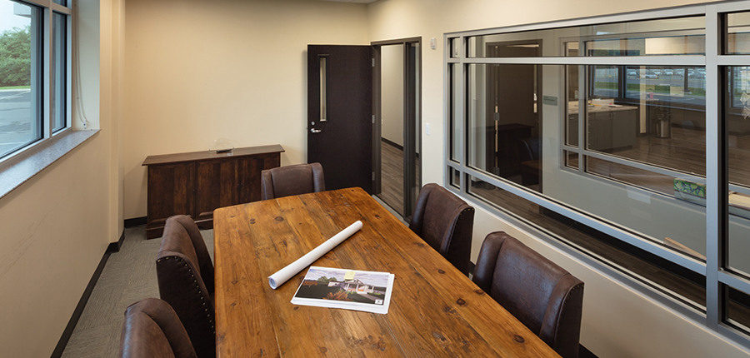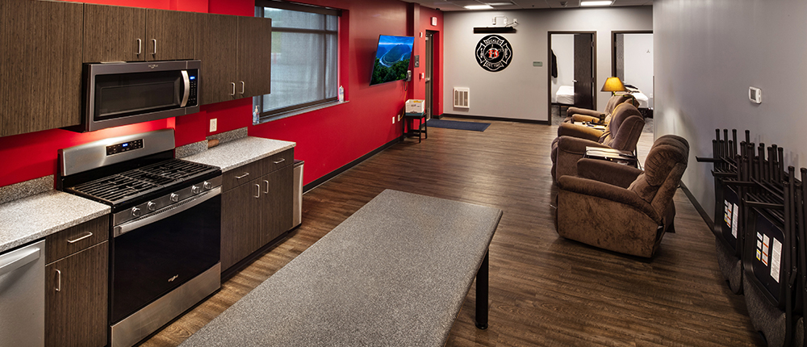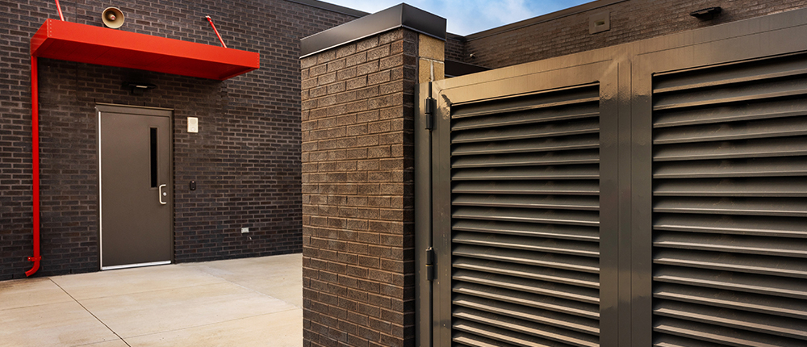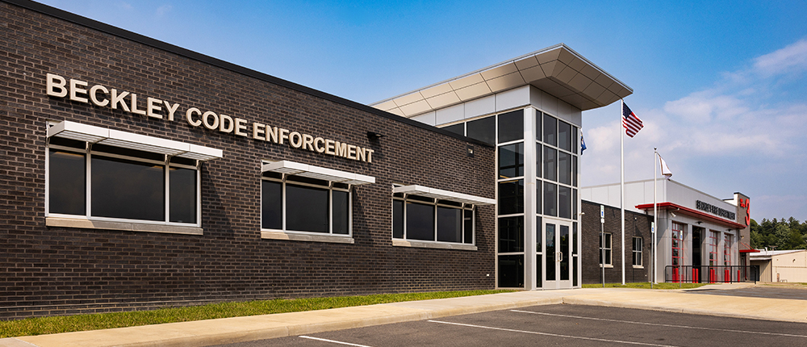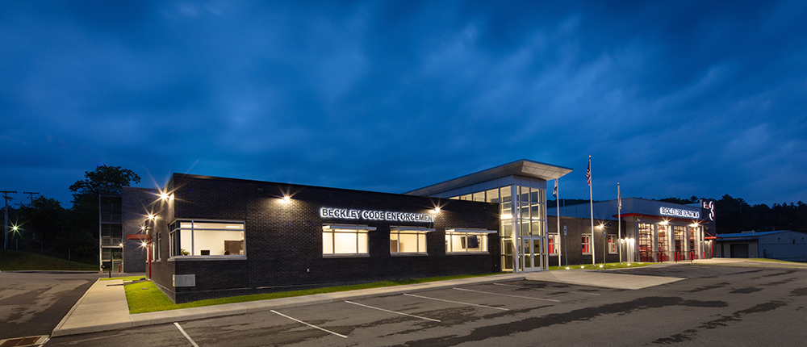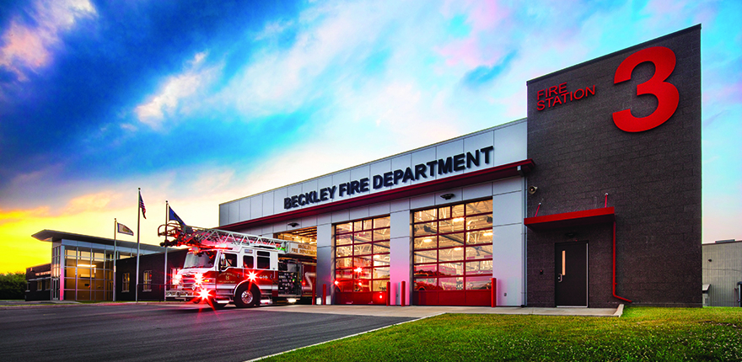Inspired Design, Comprehensive Service
This 20,000 square foot fire station includes four apparatus bays, male and female bunk rooms, offices, day room, exercise room, a 50-person training room, support areas, and a storage mezzanine. Thrasher’s design provided two separate access points for the site, with one employee entrance and one that allows EMS crews to exit directly off-site. Additionally, the pad was designed to allow vehicles to flow through, including access for the Fire Department to utilize the training tower without interfering with daily activities.
Thrasher provided architectural design; site, structural, mechanical, electrical, and plumbing engineering; survey; interior design; construction administration; and materials testing. Site work also included running utilities for sanitary sewer, potable water, and natural gas service. Our team was also responsible for a bio-retention pond designed to collect and treat the stormwater runoff, per local regulations. Thrasher oversaw these regulations as well as permitting for the West Virginia Division of Highways, Beckley Sanitary Board, and West Virginia Department of Environmental Protection.

Let’s discuss your project.
Call: Craig Baker, ALEP
The Thrasher Group, Inc.
Thrasher provides architectural design, engineering consulting, and field services such as environmental, survey, materials testing, and construction management.
Call us
If you need help with a project, give us a call to get started.

