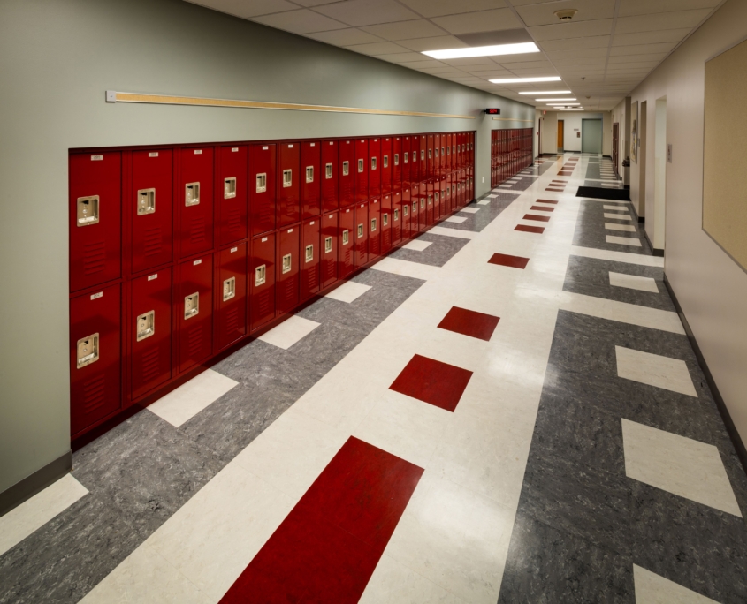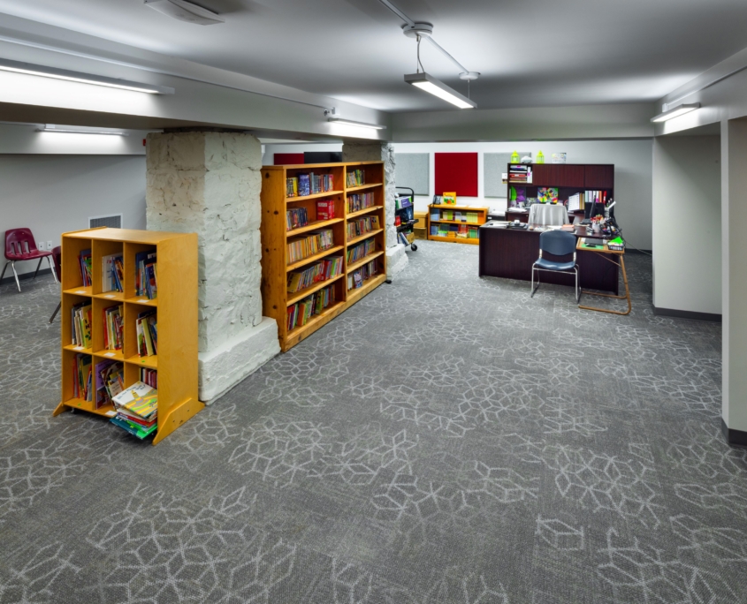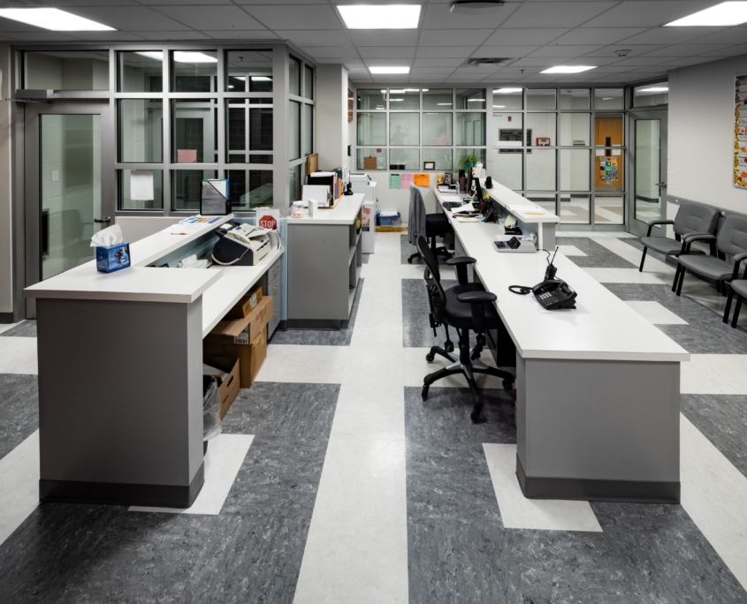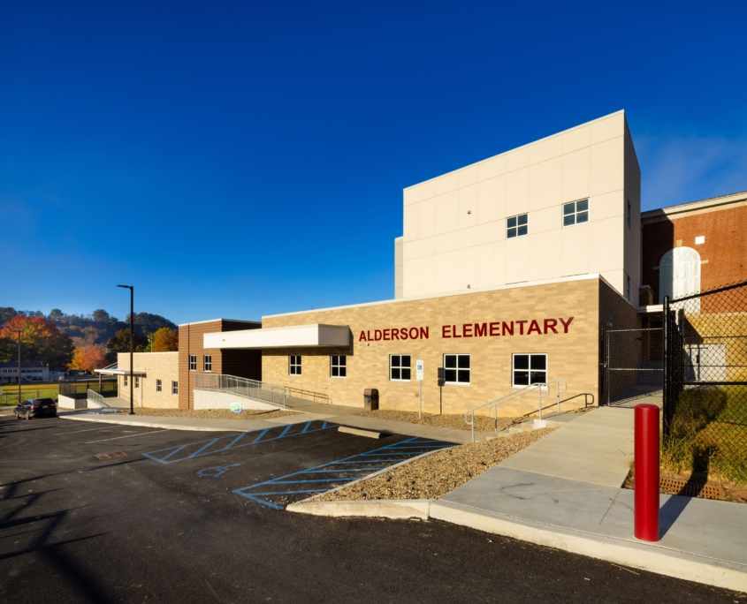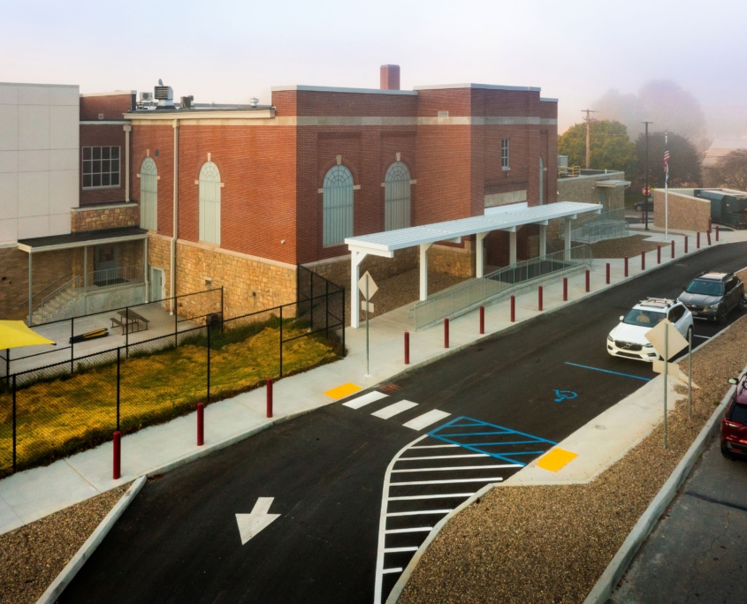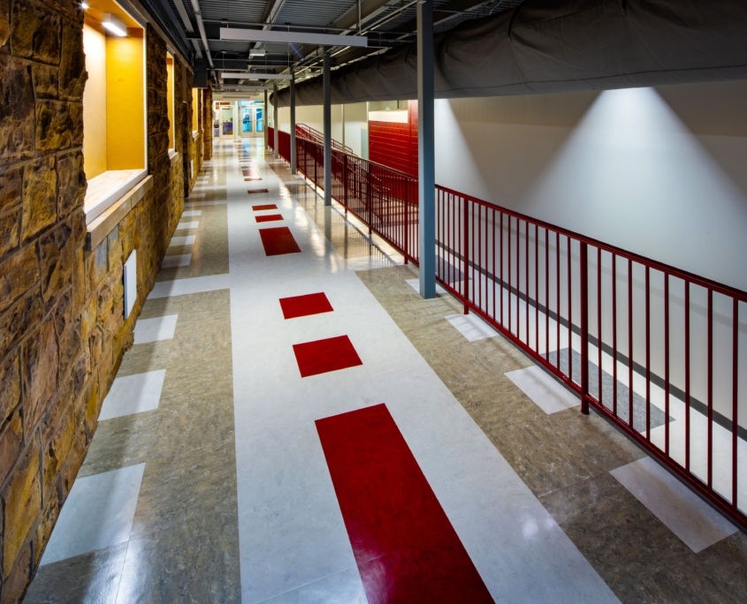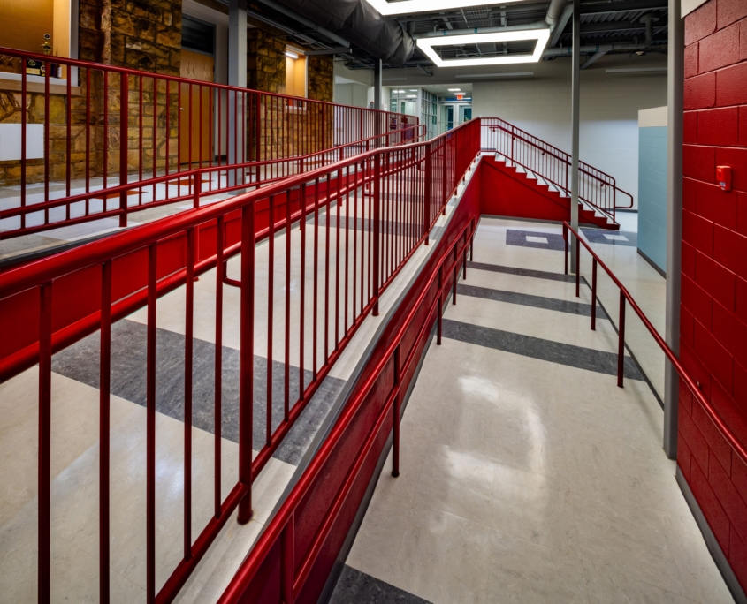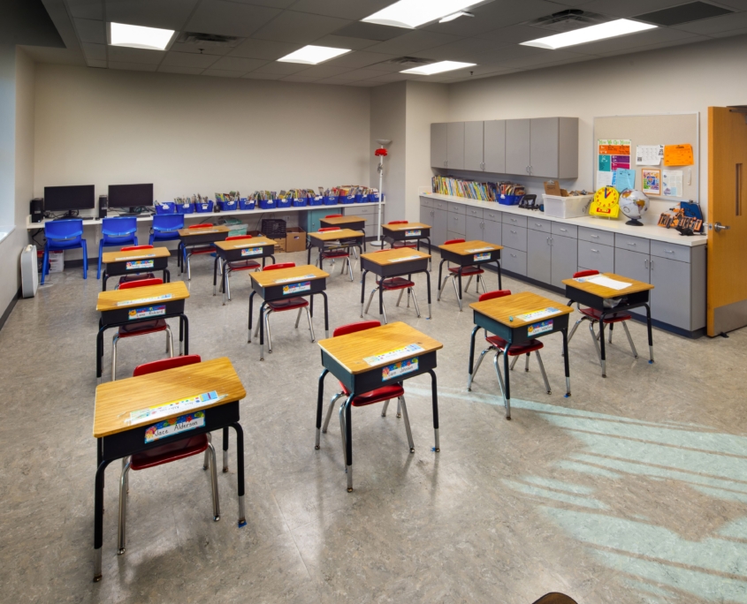Architecture + Design
Alderson Elementary School
Client: Greenbrier County Schools
Vision: Highlighting the historical significance while modernizing aesthetics and functionality
Designed for 208 students in grades PK–5, Alderson Elementary is a modern, multi-level learning environment designed with both function and community pride in mind.
The school is equipped with the latest data and internet technology, energy-efficient mechanical and electrical systems, and durable, high-quality finishes. A new gymnasium, complete with the school’s mascot in the flooring, provides space for athletics and school events, while red lockers in each wing help students navigate their classrooms with ease.
Safety and efficiency were top priorities. The project included a secure, dedicated entrance for arrival and dismissal, as well as complete replacement of mechanical, electrical, and plumbing systems. Interior layouts were reconfigured to support 21st-century education, while original architectural details were preserved to honor the building’s historic role in the community.
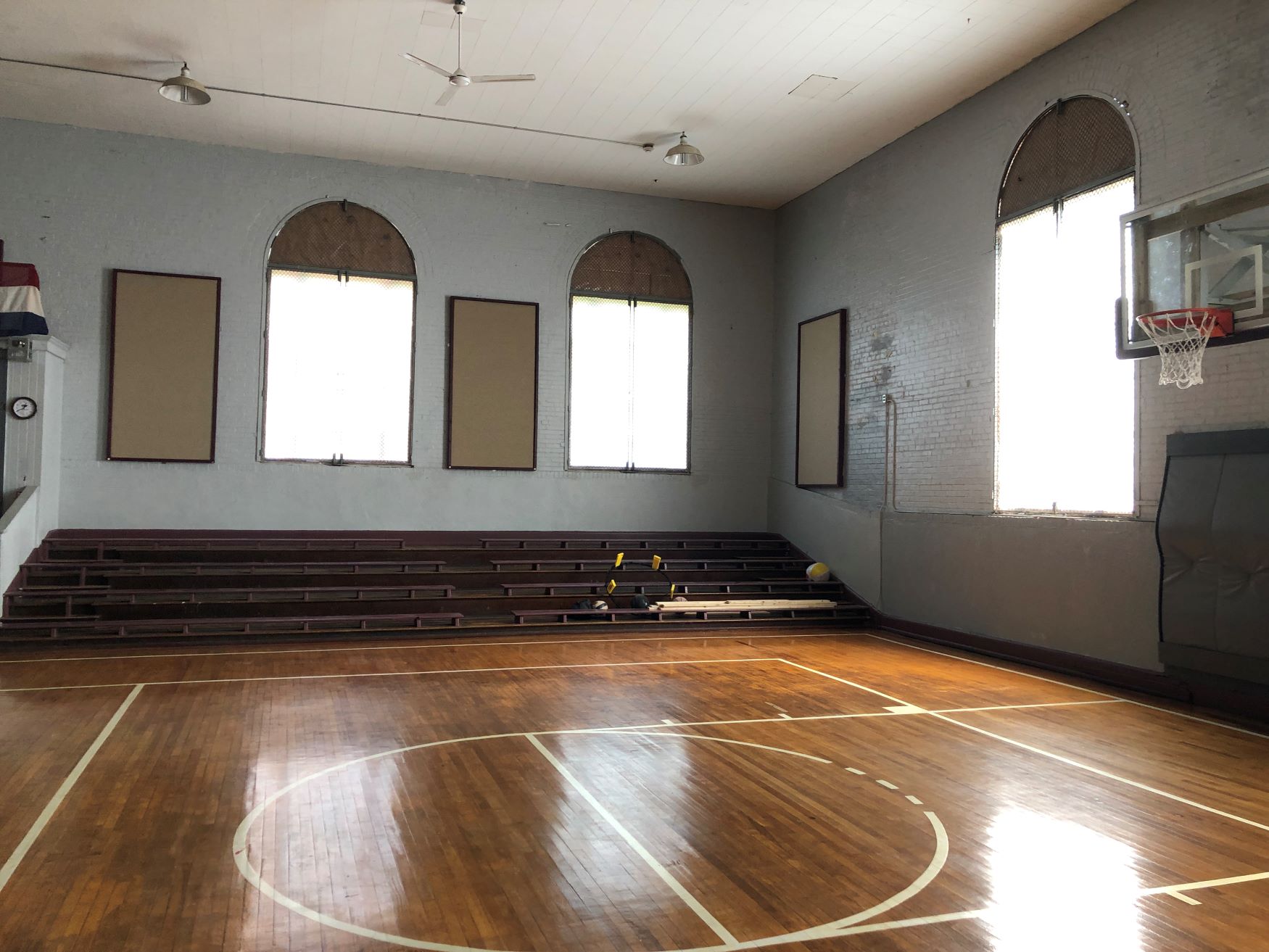
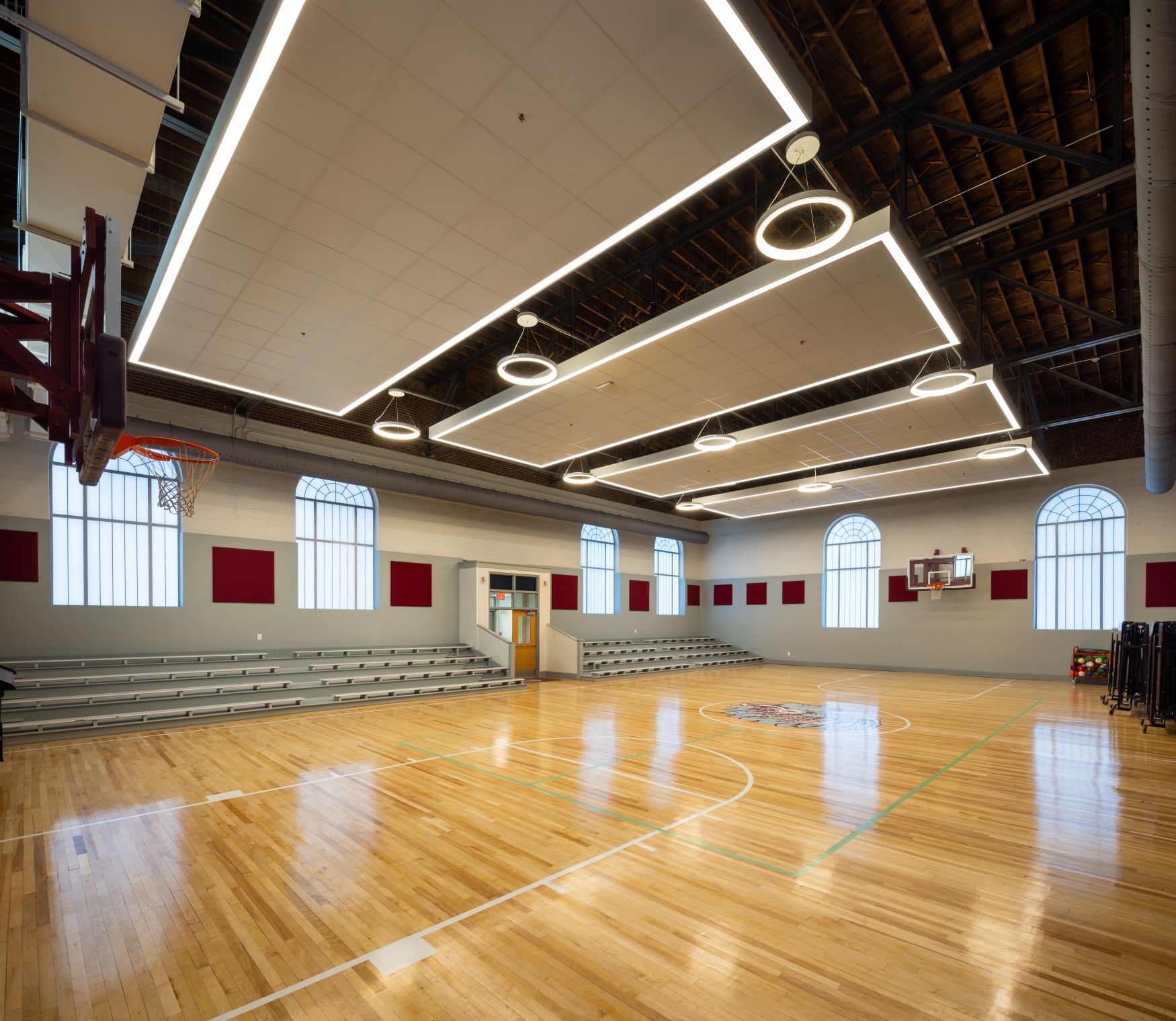
Building Legacy
Originally constructed in the early 20th century, Alderson Elementary School stood as a structurally sound building with deep roots in the community. However, over time, it began to face a range of challenges. These included outdated mechanical systems, environmental concerns, and numerous life-safety and accessibility issues that no longer met modern standards.
To address these concerns, Thrasher’s design team developed a comprehensive modernization plan. Their goal was not only to bring the building up to current code but also to align it with state educational standards and the specific needs of Greenbrier County Schools. This approach ensured that the facility would serve students and staff effectively for decades to come.
The site itself presented both complexity and opportunity. Its steep grade and location within a surrounding residential neighborhood required thoughtful planning. In response, the team designed two major additions that connected the existing structures. These additions created new, clearly defined entrances, expanded playground areas, and improved parking and drop-off zones—enhancing both safety and accessibility.
Inside the building, the transformation was equally significant. The team completely replaced all mechanical, electrical, and plumbing systems, ensuring energy efficiency and long-term reliability. They also reconfigured interior layouts to support 21st-century learning environments, incorporating flexible classroom spaces and updated technology infrastructure.
Throughout the renovation, the team remained committed to preserving the building’s historic character. They carefully retained and restored key architectural elements that reflect the school’s legacy and cultural significance within the Alderson community. This thoughtful balance of preservation and innovation resulted in a revitalized school that honors its past while embracing the future.
Let’s discuss your project.

